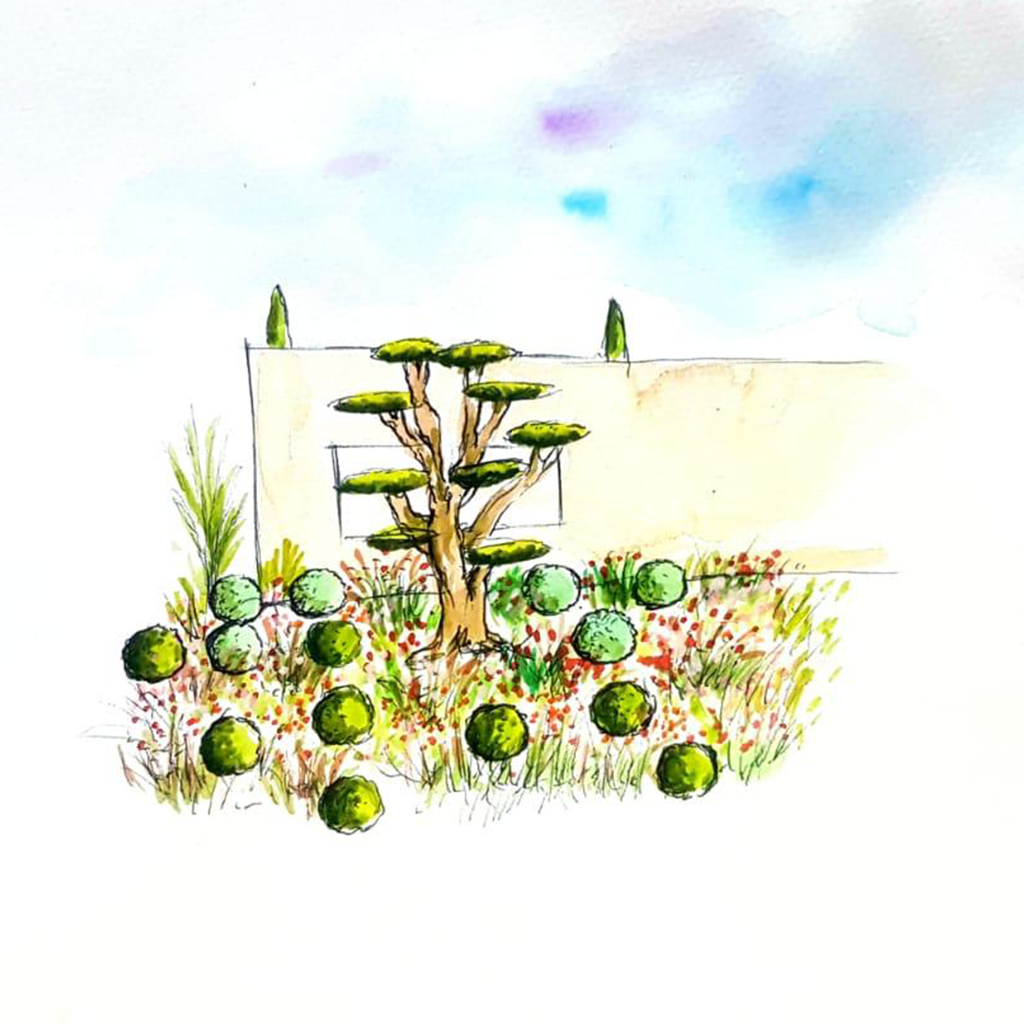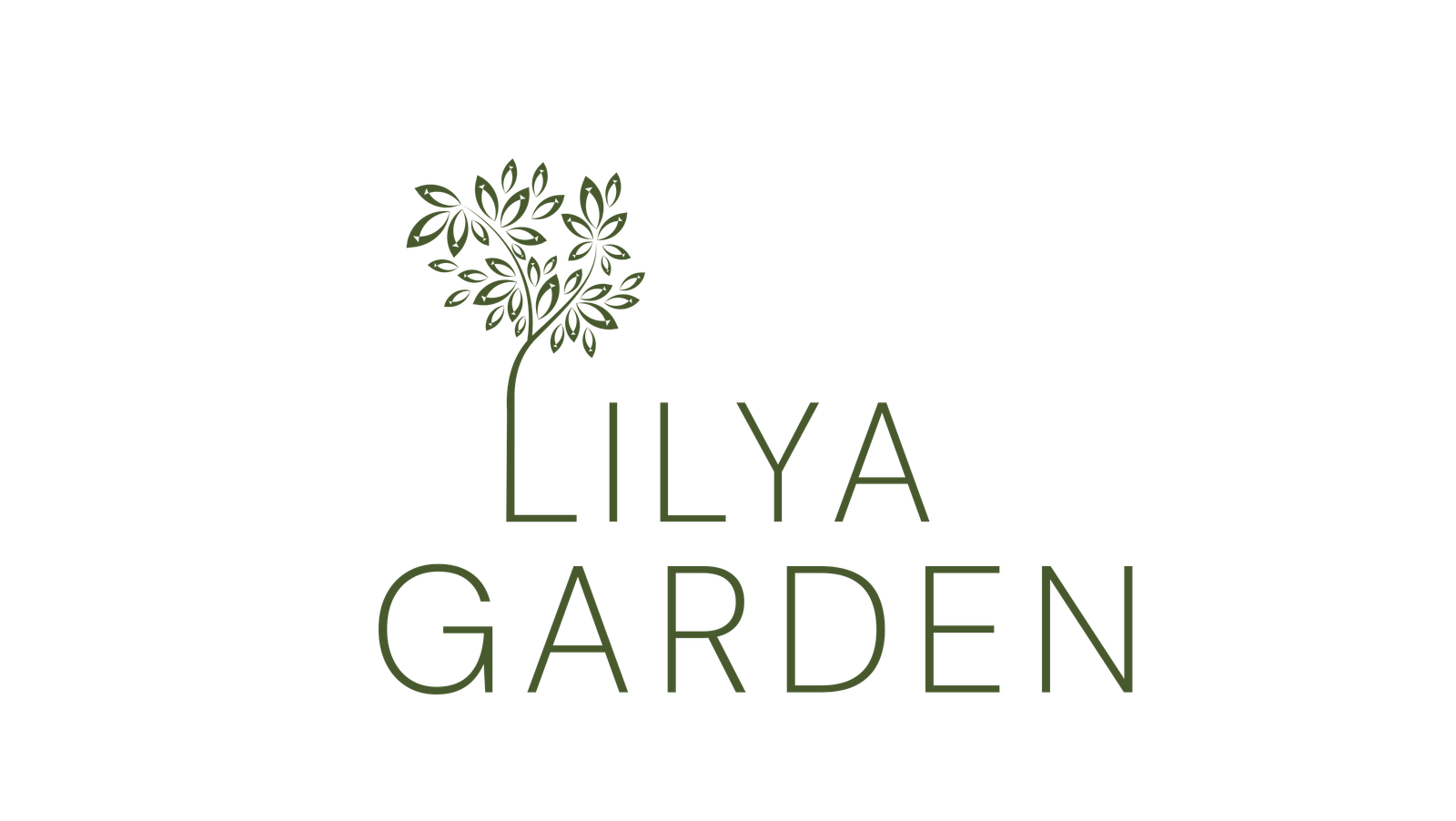No products in the cart.
From Vision to Reality
Transform an idea into a vibrant and harmonious space with our expertise. Sketches and inspirations.
Sketches & Inspirations
Each project begins with a phase of inspiration and reflection. Through exchanges with our clients, we sketch the initial ideas by hand.
These drawings capture the essence of the future garden, integrating volumes, circulation, and the overall harmony of the landscape.




















Technical Plans & Space Organization
After validating the sketches, we move on to technical modeling.
We create detailed 2D plans, integrating functional zones, circulation areas, and focal points. This step helps structure the project and anticipate technical aspects such as irrigation, drainage, and lighting.
3D Modeling & Immersive Experience
To bring the project to life even before its implementation, we create hyper-realistic 3D renderings.
This stage allows clients to envision their future space by visualizing the placement of plants, the projected shadows of structures, and the seasonal changes.



















